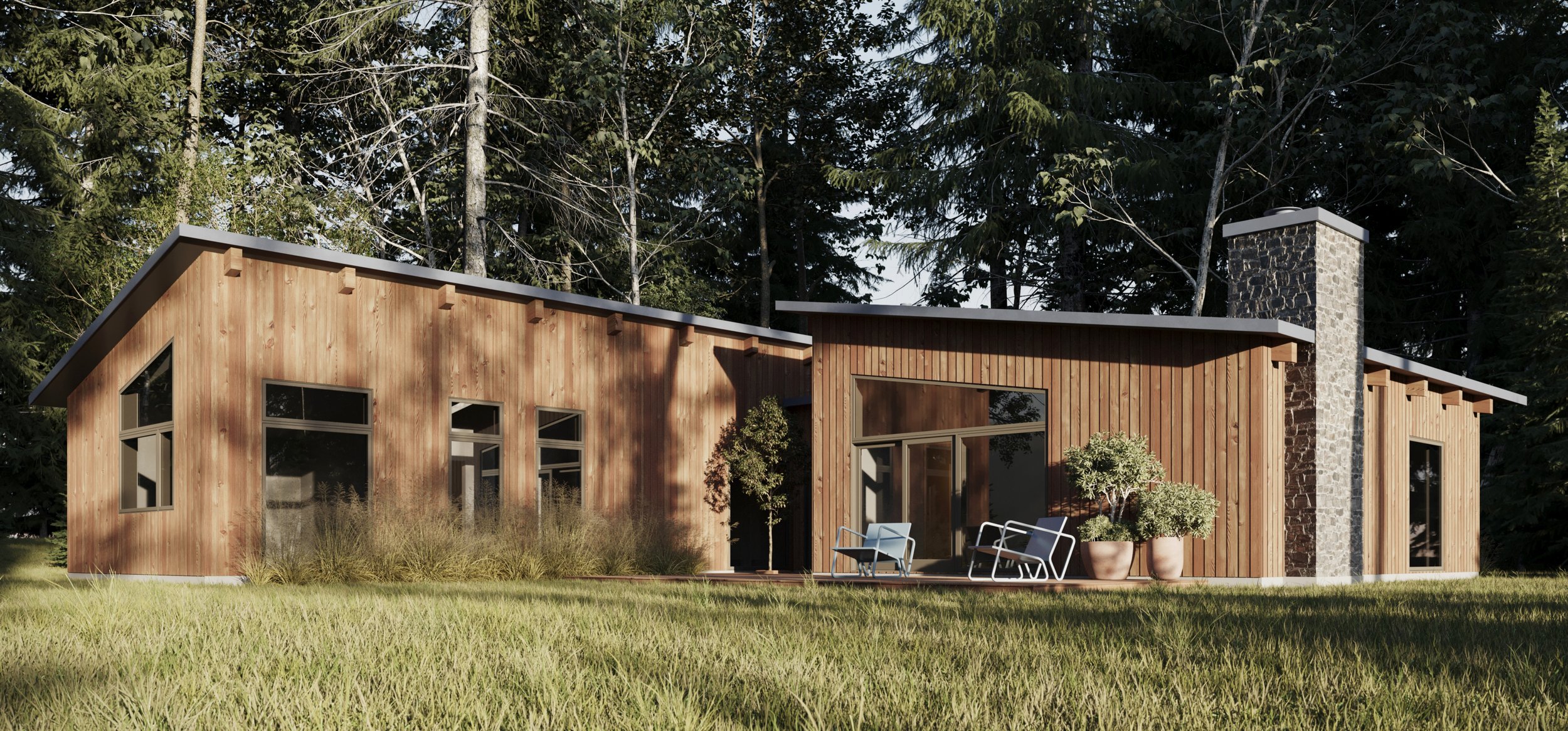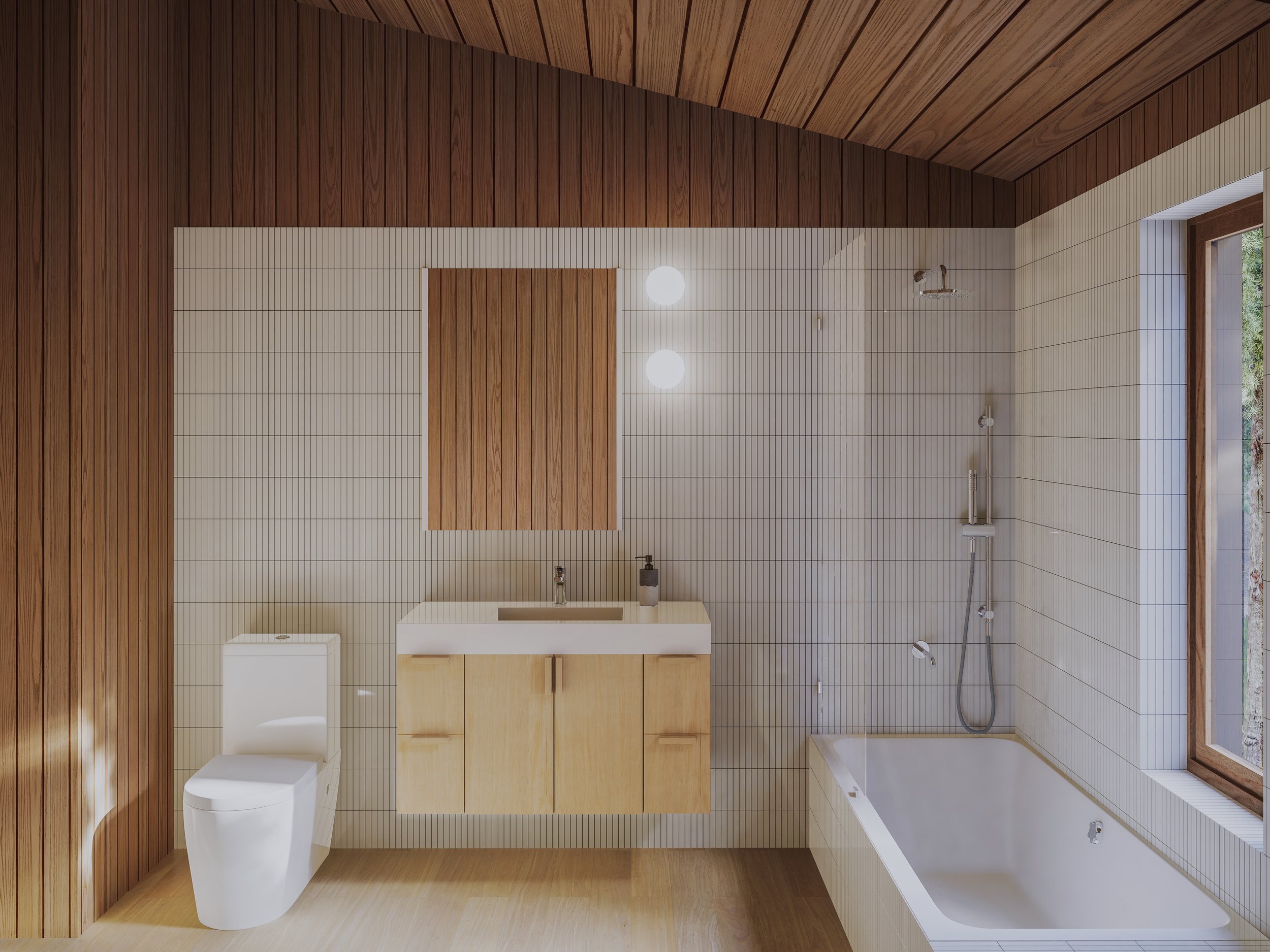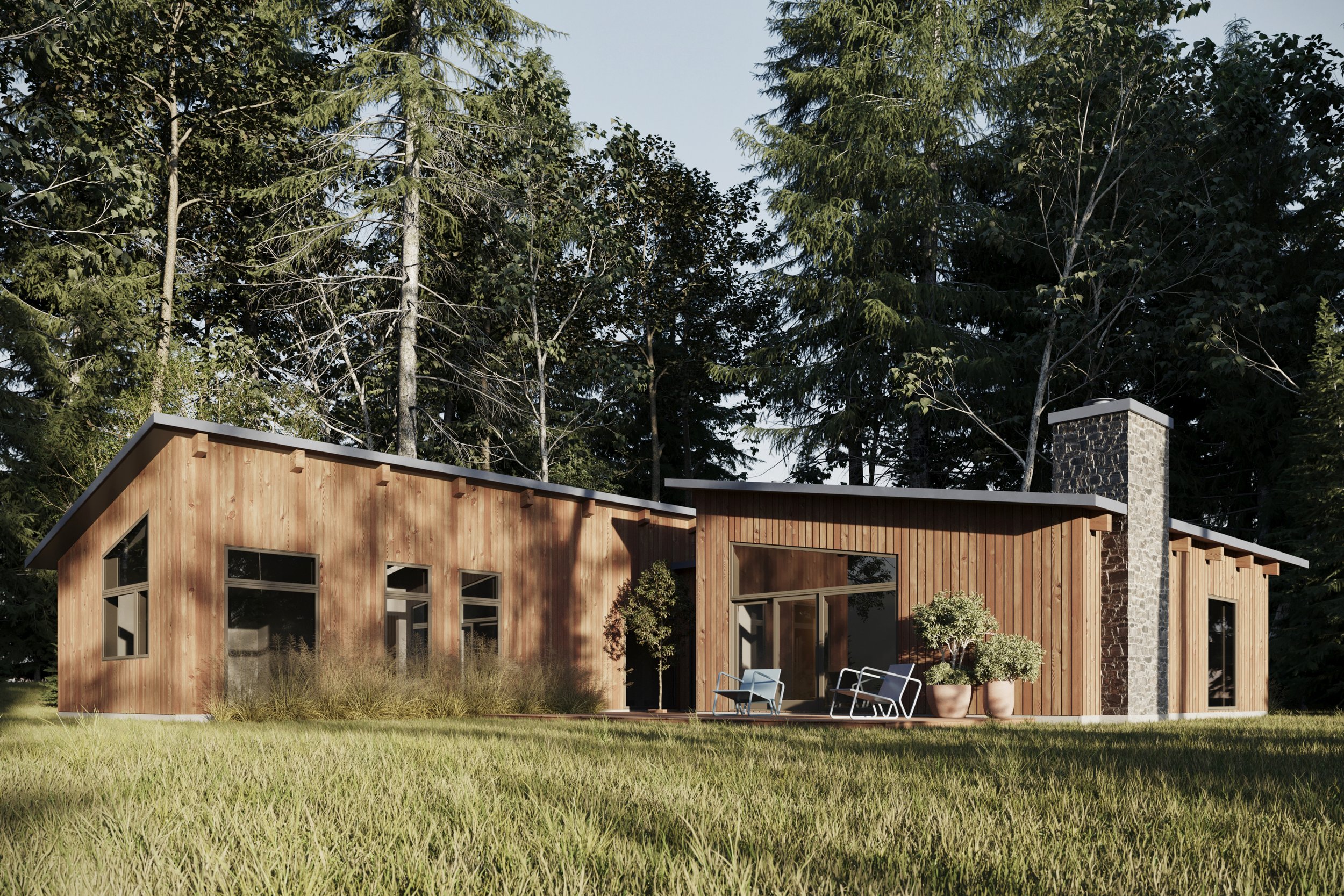
woodland
$6,600
japandi meets mid century design
Woodland harmoniously blends the timeless appeal of Mid-Century architecture with the serene simplicity of Japandi design. Imagine minimalist interiors adorned with warm wood floors, ceilings, and accent walls, all meticulously crafted to create a tranquil sanctuary. Embrace the charm of a sunken living room, nestled within the heart of the home, offering the ultimate cozy retreat for relaxation and gatherings with loved ones. This 2,000 square feet house features 3 bedrooms, 2 bathrooms, and ample storage space.
-
2,028 sq. ft. (54' Length x 61' Width)
Approx. 16' (top of foundation to roof peak)
3 bedrooms
2 full bathrooms
Laundry room
Cathedral ceiling, wood beams and walls
Wood burning fireplace -
Exterior elevations
Foundation plan
First floor plan
Roofing plan
Building cross sections
Kitchen details & elevations
Bathroom plan & elevations
Wall sections & assembly details
Window & door schedules
Lighting plan -
CA $475,000 - CA $655,000
** National Canadian average for ballpark medium to high figures. Contact a local contractor for a precise quote.
Note
Please allow 24 hours for your plans to be personalized and stamped by our architectural team. A PDF version of the plans will be sent by email and you will receive a physical printed version (24” x 36”) by express shipping. The Design Box, if added, will also be sent by express shipping.
Read more about our exclusive “Design Box”.
FLOOR PLAN









