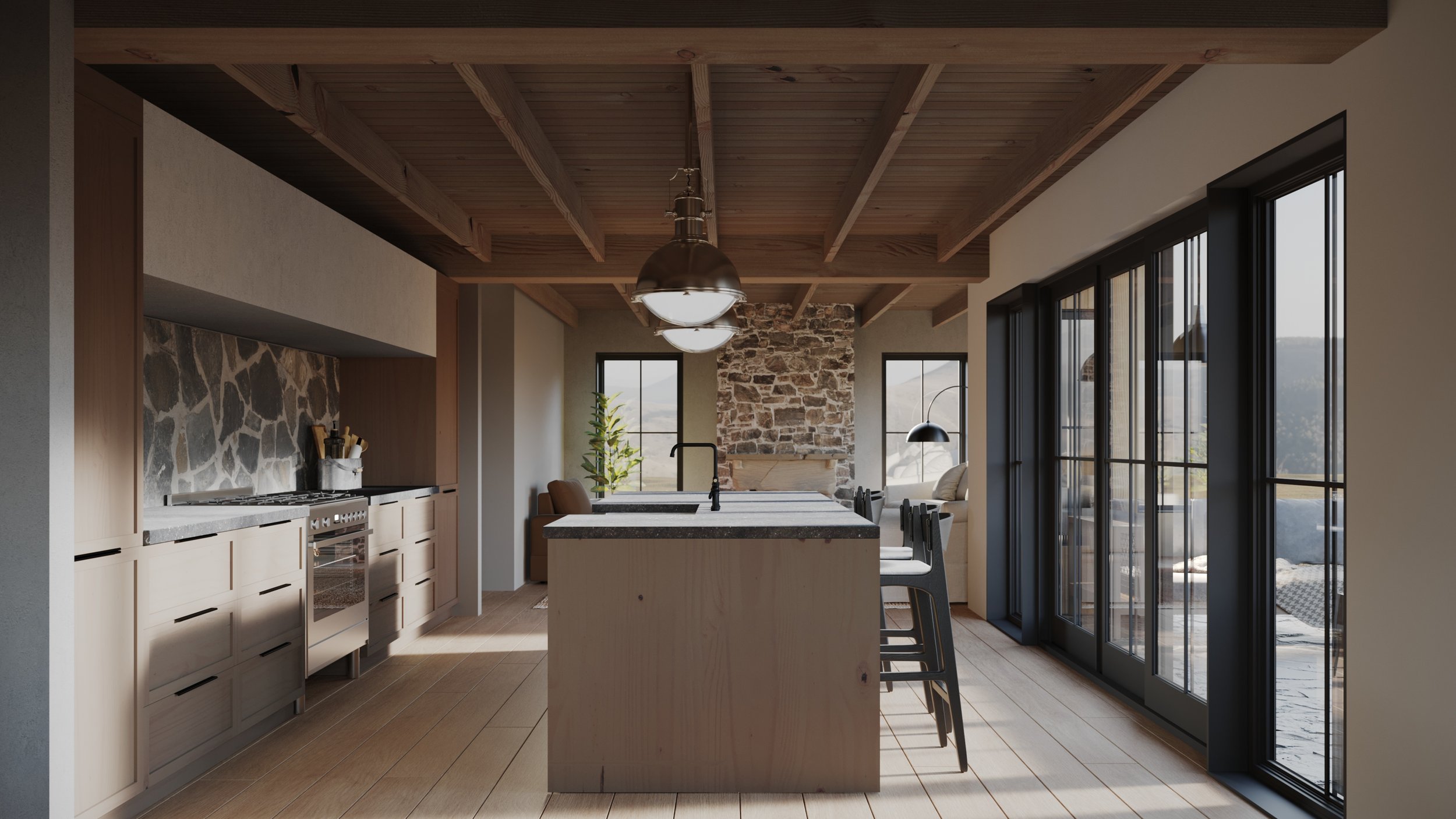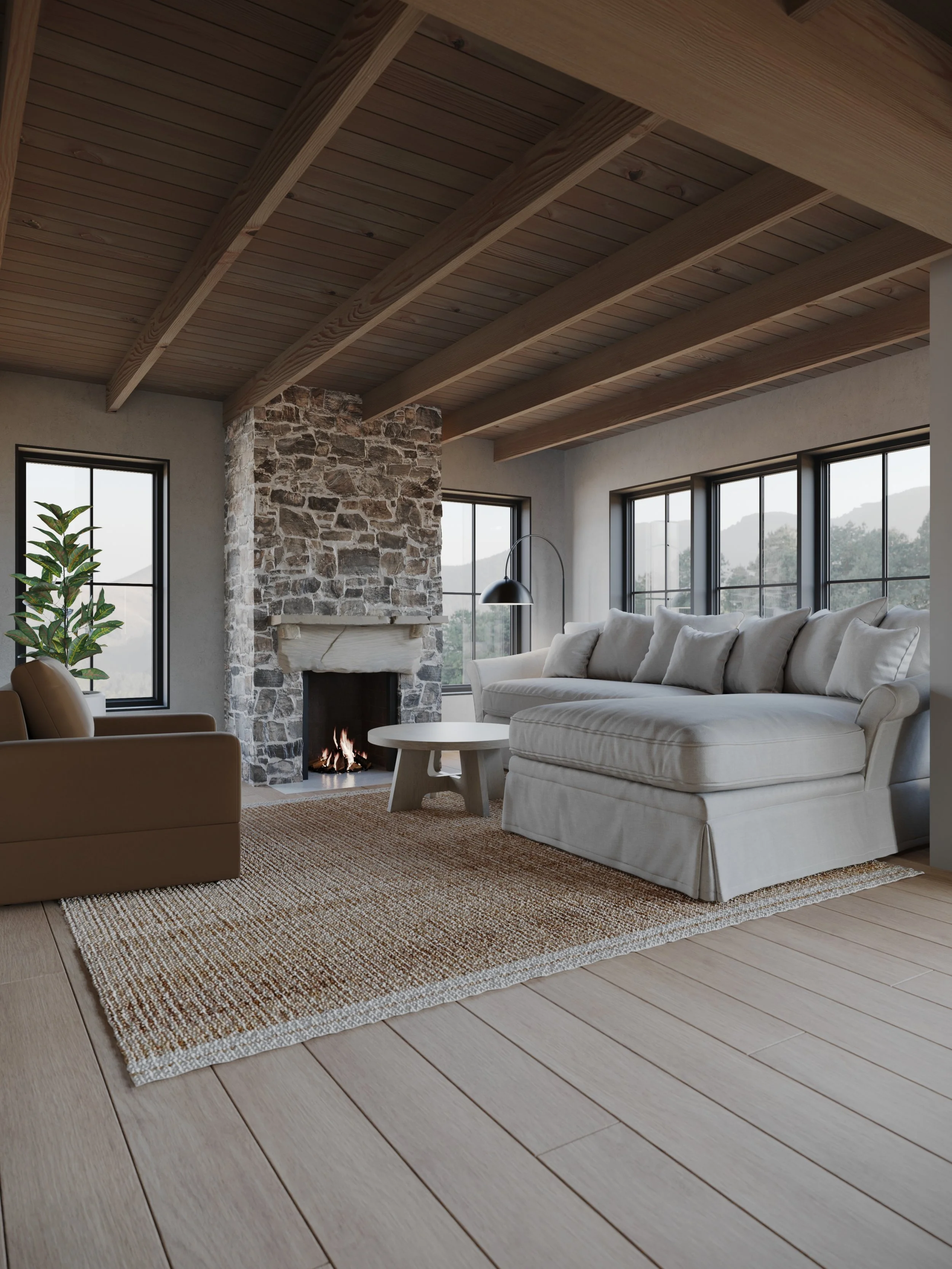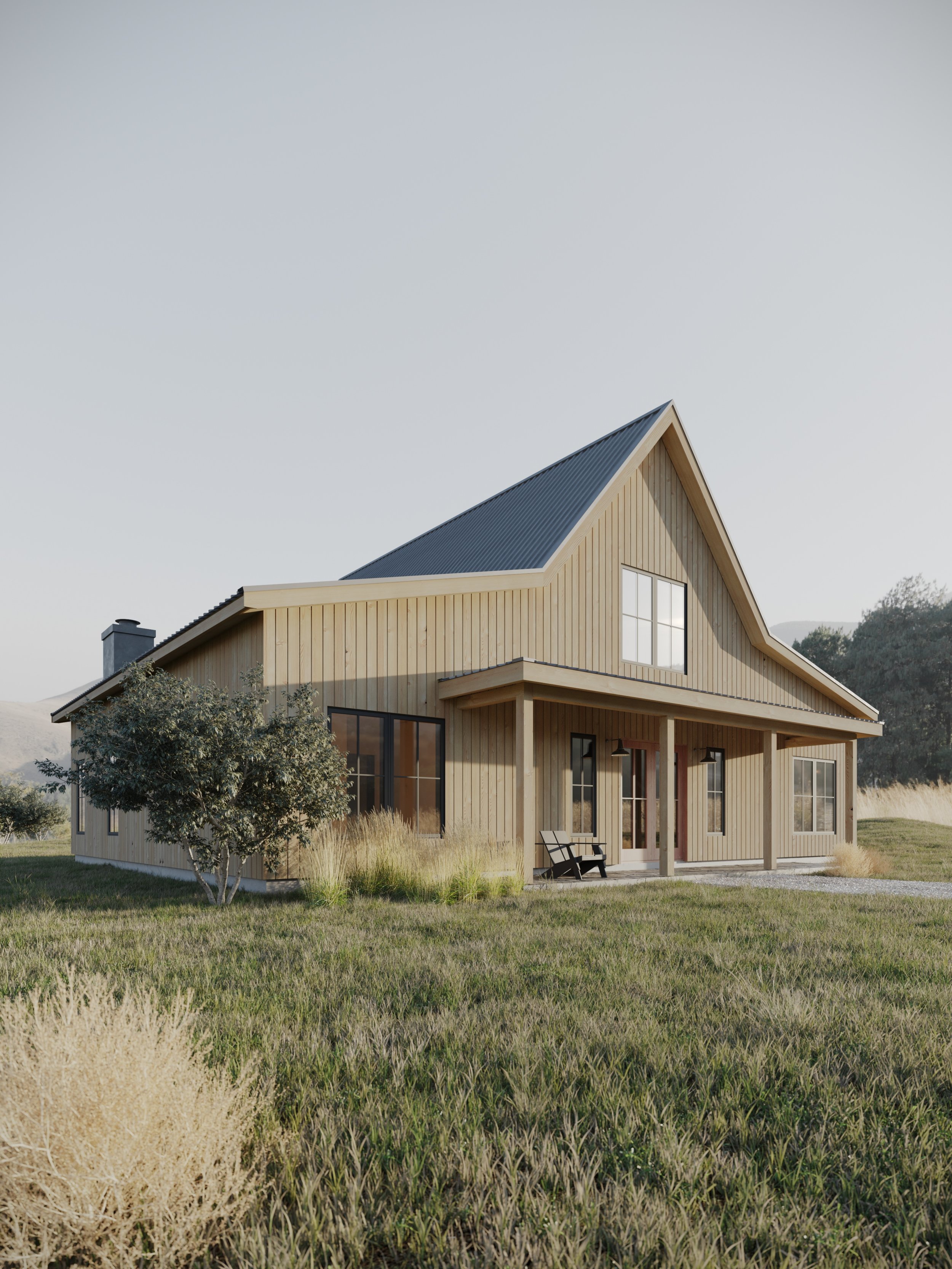
RANCHLAND
$6,600
Farm living inspired
A ranch inspired retreat evoking country living, designed with wood floors and ceilings, stone fireplace and kitchen accents, and other natural materials inside and out. The spacious Ranchland provides both open family areas and quiet places. Large windows showcase expansive outdoor views. The main floor also features two bedrooms, or bedroom/study, as well as a full bathroom, laundry room, mudroom and ample storage. The upper level adds two more bedrooms, including the primary with high cathedral ceiling, large windows and en suite bathroom.
-
2,415 sq. ft. (37' Length x 46'-6” Width)
Approx. 26'-6” (top of foundation to roof peak)
4 bedrooms
2 full bathrooms
Laundry room and pantry
Wood ceiling and beams
Skylights
Wood burning fireplace
Back porch -
Exterior elevations
Foundation plan
First floor plan
Second floor plan
Roofing plan
Building cross sections
Kitchen details & elevations
Bathroom plan & elevations
Wall sections & assembly details
Window & door schedules
Lighting plan -
CA $875,000 - CA $950,000
** National Canadian average for ballpark medium to high figures. Contact a local contractor for a precise quote.
Note
Please allow 24 hours for your plans to be personalized and stamped by our architectural team. A PDF version of the plans will be sent by email and you will receive a physical printed version (24” x 36”) by express shipping. The Design Box, if added, will also be sent by express shipping.
Read more about our exclusive “Design Box”.
main level
second floor











